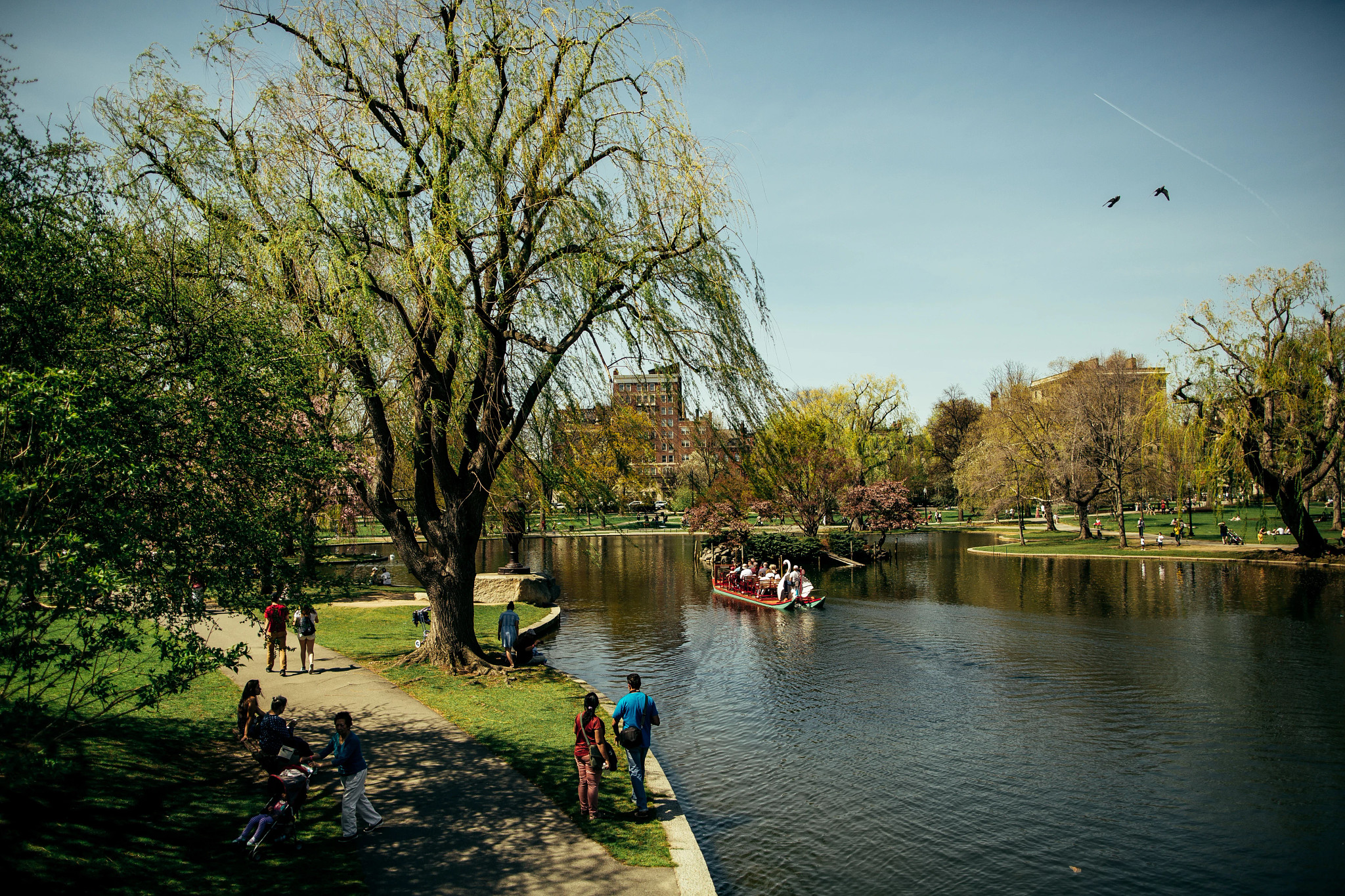AARP Eye Center
- right_container
- Health
- Money
- Work & Jobs
- Social Security
- Medicare
- Caregiving
- Games
- Travel
- More...
- Entertainment & Style
- Family & Relationships
- Personal Tech
- Home & Living
- Auto
- Staying Sharp
- Podcasts
- Videos
Kaminski House Museum
HISTORY OF THE KAMINSKI HOUSE
Of the more than 60 antebellum homes in Georgetown, the Kaminski House stands out as one of the most representative of the Georgian style of the era. Built on a bluff overlooking the Sampit River, the Kaminski House is typical of the Low country “single house” style of the mid-18th century. The narrow ends of the home faced the street and the river with the main entry door located midway down one side of the building. The house was originally one room deep, with a central hallway and a room opening on each side for two stories. An attic space spanned the full length of the house. In addition, a colonnaded piazza (or porch) ran the length of the north side of the house, providing a comfortable and cool space for the original inhabitants. The second-floor piazza was removed in the 20th century.
BUILT BY THE "KING OF GEORGETOWN"
The house was originally built by Paul Trapier, a leading merchant of South Carolina and sometimes known as “The King of Georgetown.” Born in 1716 of Huguenot parents in the French Santee section of Berkley County, Trapier moved to Georgetown and opened a small store. He soon became so successful he opened stores in Charleston as well. By the 1750’s Trapier was considered one of the wealthiest merchants in the colony. During the American Revolution, Trapier was active in supplying the military with provisions until the fall of Charleston to the British in 1780. Trapier gave the home and land to his daughter Elizabeth in 1769. It is assumed that the house existed at that time, but it is difficult to prove based upon existing documentation. As Trapier was preparing to marry for the second time, he was concerned for the well-being of his daughter who remained unmarried. Gifting his daughter with the house made her an attractive marriage prospect, and Elizabeth eventually married Edward Martin, Sheriff of Georgetown.
OWNED BY MANY PROMINENT GEORGETOWN RESIDENTS.
Over the years the home was passed along to her niece who married John Keith, whose family maintained it until 1855. From then until 1931, when it was purchased by Harold and Julia Kaminski, the home was owned by various owners including Thomas Daggett and George Congdon, prominent residents of Georgetown. Harold was the son of Heiman Kaminski, one of Georgetown’s most prominent merchants during the latter part of the 19th century. He maintained holdings in shipping, rice and timber dry goods, groceries, and hardware. Julia was the daughter of John Pyatt, another prominent resident of the area. Harold served as Mayor of Georgetown and was instrumental in the development of the Coast Highway, improvements in the Intercostal Waterway, and bringing inexpensive electricity to Georgetown. He served as an officer in the United States Navy during both World War I and World War II, and was on duty at Pearl Harbor on the morning of December 7, 1941 when it was attacked by the Japanese.
EXPANSION AND REMODELING
During the ownership of the Kaminskis, a series of renovations were undertaken to the historic home with the goal of updating facilities and making it even more comfortable for family and friends. Between 1946 and 1949 the Kaminskis had bathrooms installed for every bedchamber, in addition to adding a half bath to the downstairs library. They extended both the dining room and the drawing room on the first floor by enclosing what was once porches. The corresponding second-floor bedchambers were also extended. The second-floor piazza was removed and a small wrought-iron balcony was installed. Lastly, three sides of the original cypress clapboard siding were covered with a brick façade.
AARP Events for Georgetown
-
Featured Event
Book Chat with ‘Tidying Up Your Life’ Author
Tuesday, Mar 18, 2025 at 7:00 p.m. ET
Zoom
Online Event
-
Soft Chalk Pastels Workshop: Wild Colors
Saturday, Mar 8, 2025 at 12:00 p.m. ET
Zoom
Online Event
-
AARP Theater: The Barber of Seville
Sunday, Mar 9, 2025 at 8:00 p.m. ET
Online Event

New Pricing Coming in 2025.
This is AARP's first rate increase in 15 years.
Don't miss out, join today and save!































.jpg?crop=true&anchor=13,195&q=80&color=ffffffff&u=lywnjt&w=2008&h=1154)




























